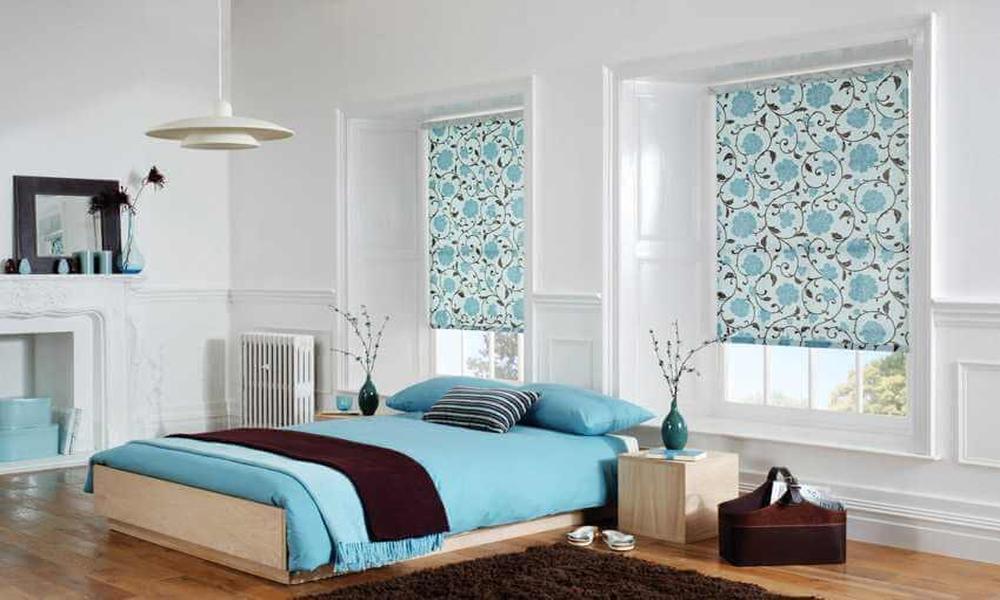Home interior design and small kitchens can be a challenge. However, with the right strategies and techniques, even the most compact spaces can be transformed into functional and stylish cooking areas. The critical principle of designing for small spaces is embracing minimalism. This means reducing clutter and focusing on essential items only. Start by decluttering your kitchen and removing any unused or unnecessary items. Keep your countertops clear by storing appliances and utensils in cabinets or drawers. A Naples, FL, Interior Designer suggests, “In a small kitchen, every inch counts. By keeping surfaces clutter-free, you create the illusion of more space and make the room feel more open and airy.”
Optimize storage solutions
Efficient storage is crucial in a small kitchen. Make the most of your cabinet space by installing organizers, such as pull-out shelves, lazy Susans, and vertical dividers. These tools help you maximize the available space and keep your items easily accessible. Consider using the vertical space in your kitchen by adding shelves or hanging racks. Wall-mounted shelves can hold spices, cookbooks, or decorative items while hanging racks are perfect for pots, pans, and utensils.
Choose space-saving appliances
When selecting appliances in small kitchens, opt for space-saving models maximise your limited square footage with compact refrigerators, slim dishwashers, and combination microwave ovens. Look for appliances with built-in storage compartments to further optimize your space. A Naples, FL, Interior Designer recommends, “Investing in multi-functional appliances is a smart choice for small kitchens. For example, a combination microwave oven can serve multiple purposes while taking up minimal counter space.”
Utilize light colors and reflective surfaces
Light colours and reflective surfaces can make a small kitchen more spacious and bright. Opt for white or light-coloured cabinets, countertops, and backsplashes to create a sense of openness. Glass cabinet doors and mirrors can also help reflect light and create the illusion of depth. Consider installing under-cabinet lighting to brighten the workspace and eliminate shadows. This not only improves the functionality of your kitchen but also makes it feel more expansive.
Create an open floor plan
Consider opening up your small kitchen to an adjacent living area. Removing a wall or creating a pass-through can create a more open and fluid space. This makes your kitchen feel larger and allows for better interaction with family and guests while cooking. Naples Fl Interior Designer suggests, “If removing a wall isn’t an option, consider creating a visual connection between your kitchen and living area through consistent flooring, colour schemes, or decorative elements.”
Incorporate multi-functional furniture
In a small kitchen, every piece of furniture serves a purpose. Opt for multi-functional pieces that can be used for various tasks. For example, a kitchen island with built-in seating can serve as a prep area and a dining spot. A fold-down table can be used for dining when needed and tucked away when not in use. Consider using a rolling cart for additional storage and workspace. This versatile piece can be moved around and tucked away when not used.
Use creative storage solutions
Get creative with your storage solutions for every inch of your small kitchen. Install hooks on the backs of cabinet doors to hang measuring cups, oven mitts, or dish towels. Use the space above your cabinets to store rarely used items or display decorative pieces. Consider using magnetic knife strips to free up drawer space so your knives are easily accessible. You install a pegboard on an empty wall to hang pots, pans, and utensils.










